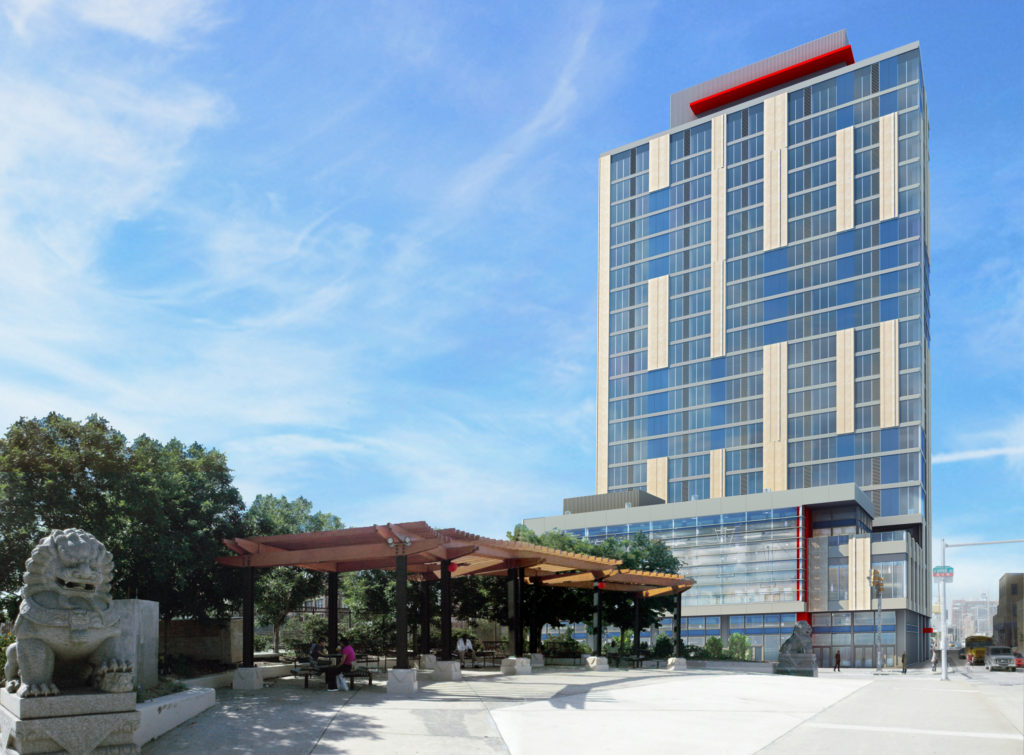Skip to content
Crane Chinatown (formerly know as Eastern Tower) Project
Project Site

Project Size
- 150 Residential Units
- 195,000 Total Square Feet
- 8,500 SF Ground Floor Retail
- 15,000 SF Recreational and Event Space
- 21,000 SF Office Space
- 1,600 SF 3rd Floor Roof Garden
- Penthouse Roof Deck
- Ground Floor: Retail
- 2nd Floor: Community Center
- 3rd-5th Floor: Office Space
- 6th-20th Floor: 132,000 SF Residential
- Studio: 30 units – Avg. Size: 500 SF
- 1BD/1BA : 105 units – Avg. Size: 643 SF
- 2 BD/2BA: 15 units – Avg Size: 937 SF
Project Breakdown
Project Goals
- Establish a Community Center with
- Bilingual social and health services to the community
- A safe place for youth, senior recreation and community events
- Promote mixed use development and business expansion North of Vine Street
- Reconnect the Chinatown community across the Vine Street Expressway to promote long-term growth

